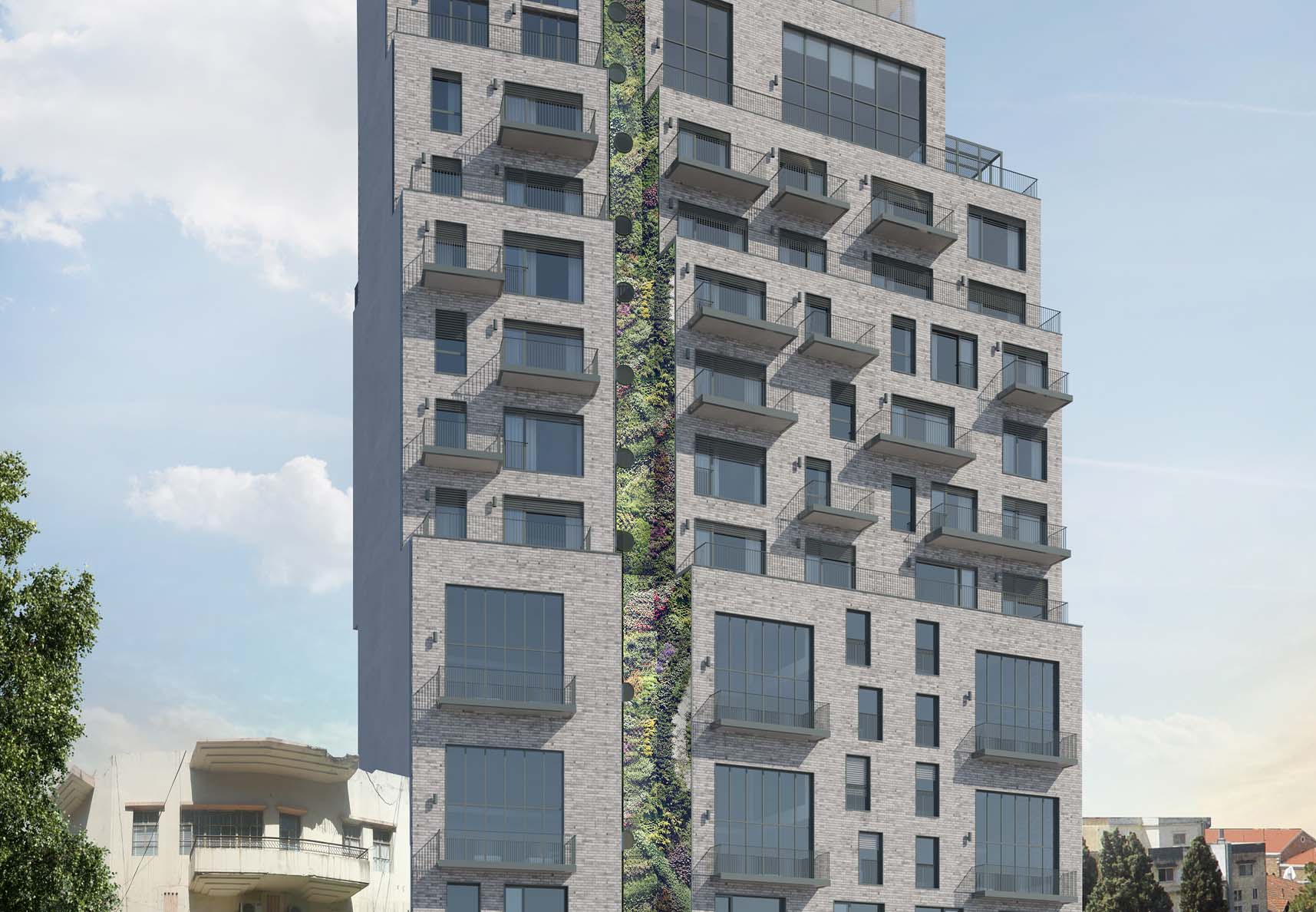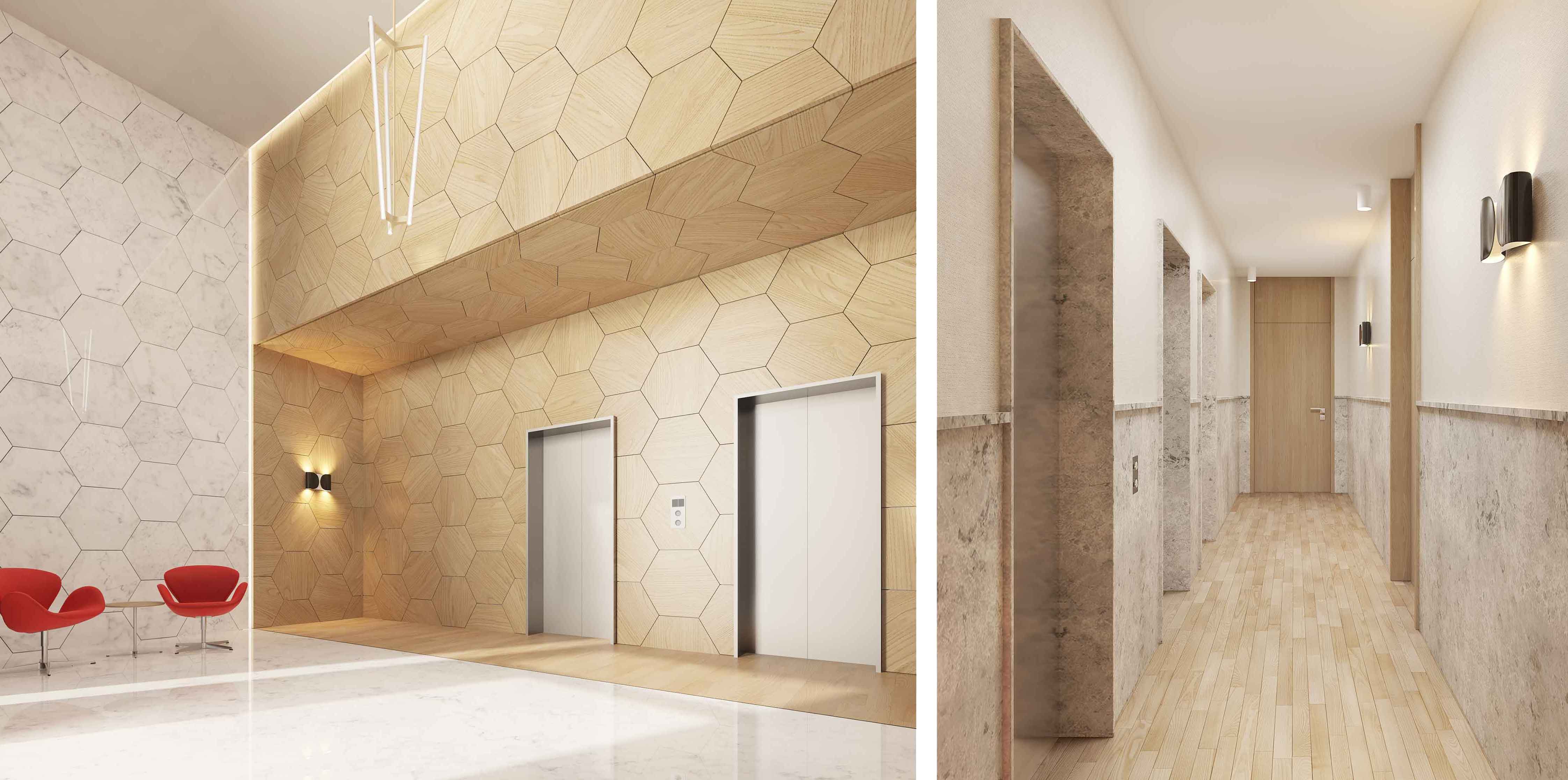No other district of the capital can capture the imagination quite like Mar Mikhaël. Distinguished for its heritage buildings as much as for its modern architecture, this quarter of the capital resonates with aesthetic appeal. The feel of this neighborhood is very much like a self-contained village within the city, whose lively ambiance stems from its vast array of shops, bakeries, cafes, art galleries and designer stores. Today it is home to the capital’s most sophisticated residents as well as to company headquarters with state-of-the-art office buildings under construction. Set in this unique environment, MAIN, a new residential development, at once blends in with its surroundings while taking notions of contemporary living to an altogether new level.

MAIN’s architecture carries the signature of Karim Bekdache Studio, a name of renown on Lebanon’s contemporary architecture scene. In line with the studio’s philosophy of contextual design, MAIN acts as a response to the environment that surrounds it as well as to the lifestyle aspirations of its occupants. Every single detail of the architecture, inside and out, is selected for its contribution to the final result.
MAIN’s architecture achieves harmony between the exterior and interior, giving importance to details that make everyday life a sheer joy. The building’s facade takes its cue from the curve of the street and surrounding buildings, creating a feeling of perfect synchronicity, with higher floors made less obtrusive through the use of terraces. The presence of cascading vertical plants connects the vertical and horizontal blocks of the façade while enhancing the street with a visual softness and greenery. Generous window space and the provision of balconies give each apartment an individual style that is resolutely modern.
MAIN offers a choice of apartment sizes and designs to suit all tastes. Apartments are notable for their intelligent approach to layout and use of space, as well as to natural light. Simplexes of 1-, 2- and 3-bedroom with 3.10m ceilings as well as lofts with 5,75m ceilings creating generous volumes. Stunning living spaces
featuring convivial, open kitchens, and distinct daytime and evening areas. Tall, wide, highly insulated windows with external sun louvers, allowing easy control over the influx of light while bringing shade and ventilation. Materials and amenities designed by the interior architect

Throughout the communal areas of hallways, stairways, lobby and landings, MAIN reflects its status as a building designed for the comfort of its residents. A soothing design using quality materials creates an ambiance of perennial elegance.
MAIN residents have exclusive use of a fitness room situated on the top floor of the building beneath a panoramic glass ceiling. The fitness room is furnished with quality machines and equipment, providing the perfect environment in which to exercise and spend leisure time